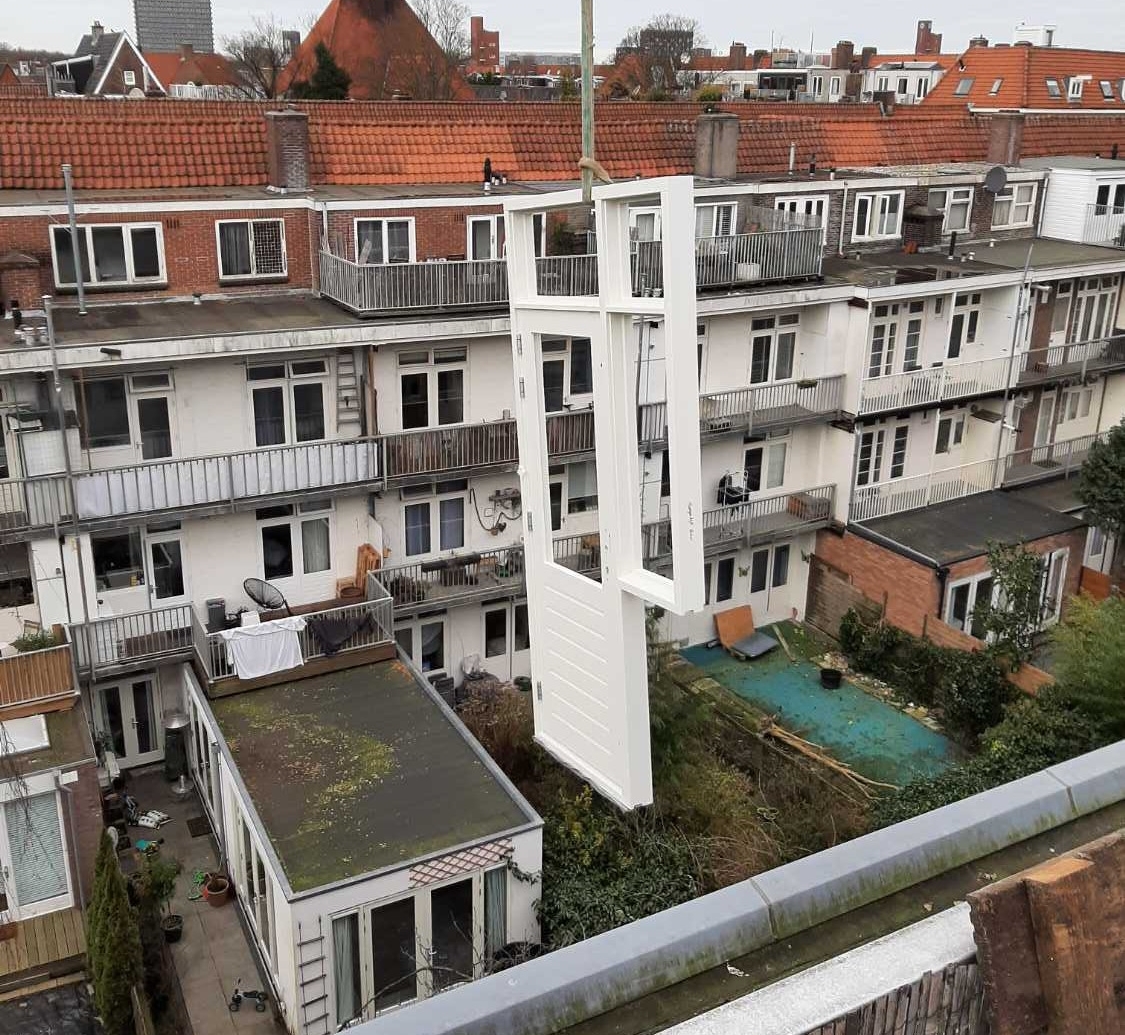At the beginning of this year, Hoogendijk Bouw started a housing transformation on Admiralengracht in Amsterdam. Demolition work started on the third and fourth floors of the apartment. Followed by a huge renovation and construction of a roof terrace. Last summer the last work was completed and we proudly present the end result of this beautiful home transformation.
After a design by KVA
The design by KVA (Kevin Veenhuizen Architecten) was entirely carried out by Hoogendijk Bouw.
The living and living area has been moved from the third to the fourth floor. From now on you can go directly from the kitchen, through the large sliding doors, to the balcony. And it is even possible to access the completely newly constructed roof terrace via an electric roof hatch. This hatch is fitted with glazing, so that natural light enters the hall on the third floor.
From dormer to roof terrace
Hoogendijk Bouw has replaced the two skylights with two dormer windows. And by removing the attic, more space is created up to the tip of the roof. The rafters are now immediately visible and we create more light, space and also a warm atmosphere.
The roof terrace has hardwood decking with an aluminum balustrade. We have also created an electricity and water connection. On the fourth floor the terrace has also a hardwood deck, only with a wooden balustrade in combination with the hardwood pergola. The client can later install sun protection (if any) here, so that the heat can be kept out as much as possible in the summer. The extension on the fourth floor is fitted with Fraké (wooden cladding) and hardwood frames on the outside.
Bathroom, bedroom and office on the third floor
Because the living area has been moved to the fourth floor, three bedrooms have now been realized on the third floor, as well as an office, a spacious bathroom with toilet and a separate toilet room. The wooden frames on this floor at the rear have been replaced by new frames that can be closed better, with a correct gap seal and HR ++ glazing.
Better a good neighbor…
During the renovation, the neighbor asked Hoogendijk Bouw to replace its roof light on the fourth floor with an insulated and clear version, which was carried out immediately during the construction work on the roof terrace.
Cooperation
Hoogendijk Bouw has realized this beautiful extension and renovation in collaboration with sister company Harder Constructie- & Adviesbureau and Anton Constructiewerken. Harder Constructie- & Adviesbureau made the calculations and Anton Constructiewerken produced the steel construction. There can be looked back on a succesfull housing transformation on the Admiralengracht in Amsterdam.

